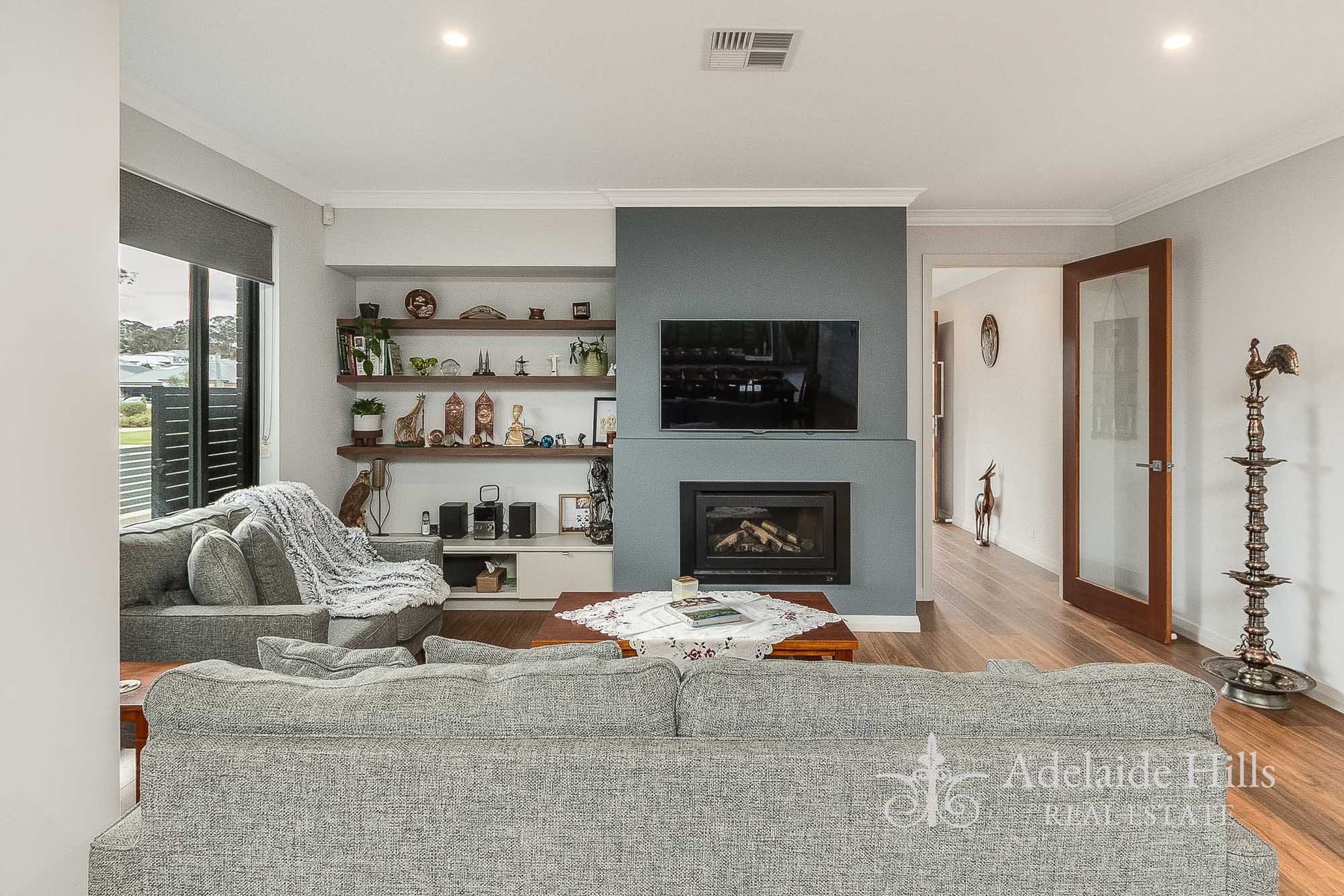Stylish & Private Home with Parkland Views in Bluestone Estate!
Welcome to this beautifully designed three-bedroom (plus second living/fourth bedroom), two-bathroom home located within the Parkindula section of Bluestone Estate. With its low-maintenance appeal and enviable position across from expansive parklands, this home feels both spacious and private.
The heart of the home is the large, open-plan kitchen, living and dining area, designed for easy living and entertaining. The kitchen is well-appointed with stone benchtops, a 900mm SMEG freestanding cooktop and oven, Puratap, double sink, a BOSCH dishwasher as well as a huge walk-in pantry with direct access to the garage. The space flows effortlessly into the alfresco area, which features a built-in BBQ—perfect for those who love to host! The living room is anchored by a striking gas fireplace, set within a feature mantle, creating a warm and inviting atmosphere.
The front living room features a large corner window designed to capture the stunning parkland views. This versatile space could easily be transformed into a fourth bedroom or home office if desired, offering both comfort and flexibility.
The master bedroom enjoys serene parkland views and is generously sized, featuring a large built-in robe plus an additional two-door sliding robe. A ceiling fan provides comfort year-round, while the ensuite exudes luxury with a rainfall shower, niche, and floor-to-ceiling tiles.
Bedrooms two and three are both spacious and offer two door sliding built in robes, sharing a well-appointed main bathroom with a bath (complete with niche), large shower (also with niche), and a modern mirrored cabinet for added storage. The separate powder room boasts floor-to-ceiling tiles and a stylish vanity.
Other features you’ll love:
-6.5kW solar system (approx)
-Ducted vacuum
-2.7m ceilings and 2.4m door heights
-Alarmed
-2.5 bathrooms
-Double glazed throughout
-Rinnai ducted reverse air conditioning (zoned)
-Rheem gas hot water
-Exposed aggregate concrete driveway
-Auto irrigation (Hunter)
-Separate external store room
-Garden shed
-Double brick garage (for insulation)
This stunning property offers the perfect blend of style, comfort, and practicality, all within walking distance of parklands and the recently completed Mount Barker South Shopping Precinct. Schools nearby include Mount Barker High School, Mount Barker South Primary and Mount Barker Waldorf School. Don't miss the opportunity to make this your new home!
CALL LAUREN GRANT (0427 824 650) or CLINT RAY (0419 244 502) TODAY TO ARRANGE YOUR INSPECTION
Specifications:
CT / 6207/927
Built / 2019
Council / Mount Barker District Council
Zoning / Residential
Land / 483sqm
All information provided has been obtained from sources we believe to be accurate, however, we cannot guarantee the information is accurate and we accept no liability for any errors or omissions. Interested parties should make their own inquiries and obtain their own legal advice.
Welcome to this beautifully designed three-bedroom (plus second living/fourth bedroom), two-bathroom home located within the Parkindula section of Bluestone Estate. With its low-maintenance appeal and enviable position across from expansive parklands, this home feels both spacious and private.
The heart of the home is the large, open-plan kitchen, living and dining area, designed for easy living and entertaining. The kitchen is well-appointed with stone benchtops, a 900mm SMEG freestanding cooktop and oven, Puratap, double sink, a BOSCH dishwasher as well as a huge walk-in pantry with direct access to the garage. The space flows effortlessly into the alfresco area, which features a built-in BBQ—perfect for those who love to host! The living room is anchored by a striking gas fireplace, set within a feature mantle, creating a warm and inviting atmosphere.
The front living room features a large corner window designed to capture the stunning parkland views. This versatile space could easily be transformed into a fourth bedroom or home office if desired, offering both comfort and flexibility.
The master bedroom enjoys serene parkland views and is generously sized, featuring a large built-in robe plus an additional two-door sliding robe. A ceiling fan provides comfort year-round, while the ensuite exudes luxury with a rainfall shower, niche, and floor-to-ceiling tiles.
Bedrooms two and three are both spacious and offer two door sliding built in robes, sharing a well-appointed main bathroom with a bath (complete with niche), large shower (also with niche), and a modern mirrored cabinet for added storage. The separate powder room boasts floor-to-ceiling tiles and a stylish vanity.
Other features you’ll love:
-6.5kW solar system (approx)
-Ducted vacuum
-2.7m ceilings and 2.4m door heights
-Alarmed
-2.5 bathrooms
-Double glazed throughout
-Rinnai ducted reverse air conditioning (zoned)
-Rheem gas hot water
-Exposed aggregate concrete driveway
-Auto irrigation (Hunter)
-Separate external store room
-Garden shed
-Double brick garage (for insulation)
This stunning property offers the perfect blend of style, comfort, and practicality, all within walking distance of parklands and the recently completed Mount Barker South Shopping Precinct. Schools nearby include Mount Barker High School, Mount Barker South Primary and Mount Barker Waldorf School. Don't miss the opportunity to make this your new home!
CALL LAUREN GRANT (0427 824 650) or CLINT RAY (0419 244 502) TODAY TO ARRANGE YOUR INSPECTION
Specifications:
CT / 6207/927
Built / 2019
Council / Mount Barker District Council
Zoning / Residential
Land / 483sqm
All information provided has been obtained from sources we believe to be accurate, however, we cannot guarantee the information is accurate and we accept no liability for any errors or omissions. Interested parties should make their own inquiries and obtain their own legal advice.
More
Less
Contact the Agent

























