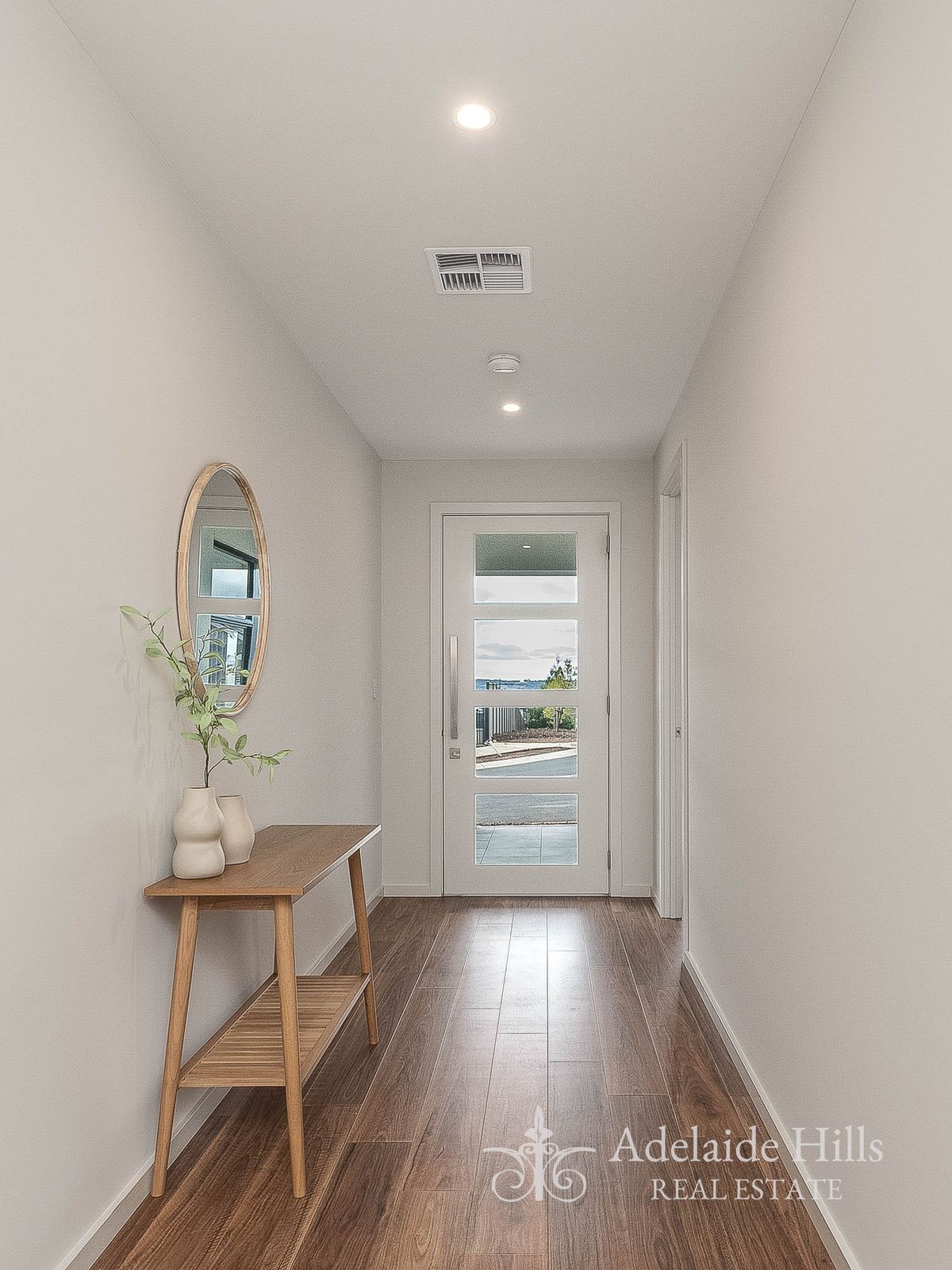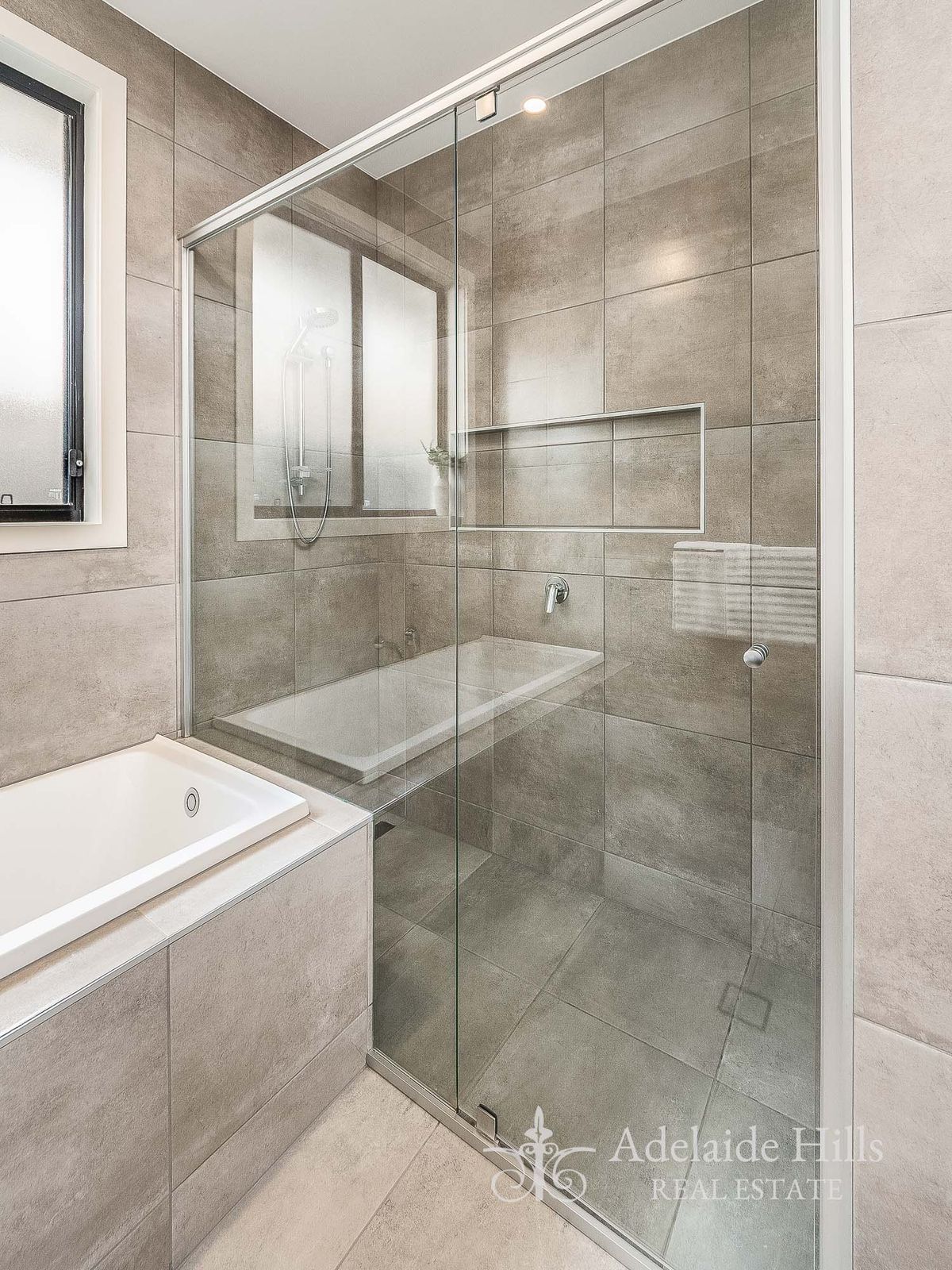Luxurious Modern Living with Stunning Views in Clover Park Estate!
Completed in 2023, this stunning four-bedroom, two-bathroom home within Clover Park Estate is an absolute gem, endless features and versatility make this property is ideal for family living! Sitting elevated on a generous 744m² allotment, this Weeks home showcases a perfect blend of modern luxury and functional design. The sheer curtains allow ample natural light to flow into the property and enhances the already grand sense of space on offer.
The façade is attractive and from the moment you step inside, you're greeted by a wide entry hallway featuring an artwork nook, setting the tone for the stylish living spaces that follow. Located at the front of the home, the luxurious master suite captures the stunning views while a spacious walk-in his and hers robes is perfect for storage! The ensuite is equally impressive, featuring floor-to-ceiling tiles and an oversized shower with a niche.
At the heart of the home is the impressive main living, dining and kitchen area—perfect for both everyday living and entertaining. The kitchen is a chef’s dream with a 900mm Fisher & Paykel 5-burner gas cooktop and 900mm oven, a large island that doubles as a breakfast bench and a stylish feature tile splashback. A spacious butler’s pantry with sink and dishwasher adds both convenience and luxury to the space. The living area is further enhanced by a large feature electric fireplace, creating a cozy atmosphere for those cooler nights.
The remaining three bedrooms, located at the rear of the home, all feature three door sliding built in robes. They are serviced by a central bathroom and separate powder room, with matching high-end finishes, including floor-to-ceiling tiles and a generously sized shower with niche. For movie buffs, the theatre room offers the perfect space to unwind, with double doors for added privacy.
Step outside and be amazed by the 8x4m entertaining pergola, only truly appreciated once you step onto the space. Designed to take full advantage of the incredible views across the surrounding hills.
Other features you’ll love:
-2.7m ceilings
-Rinnai instant gas hot water
-13.5kW solar system (approx.)
-Double fridge provision with plumbed water
-Neat landscaping
-Garage with auto door and extra width
-Provision for pendant lights in master and above kitchen island
-Sheer curtains throughout
-Ample natural light
-Laundry with built in cabinetry
This home flows effortlessly from room to room, with every detail meticulously crafted to create a luxurious and cohesive living experience. The modern colours and elegant finishes throughout enhance the sophisticated ambience.
Only a short three-minute drive to Kings Baptist Grammar School and slightly further to Mount Barker High School, Cornerstone College, St Marks or St Francis. With walking trails and pathways leading into the township experience the Hills lifestyle today!
CALL LAUREN GRANT (0427 824 650) or CLINT RAY (0419 244 502) TODAY TO ARRANGE YOUR INSPECTION
Specifications:
CT / 6261/184
Built / 2023
Council / Mount Barker District
Zoning / Residential
Land / 744sqm
All information provided has been obtained from sources we believe to be accurate, however, we cannot guarantee the information is accurate and we accept no liability for any errors or omissions. Interested parties should make their own inquiries and obtain their own legal advice.
Completed in 2023, this stunning four-bedroom, two-bathroom home within Clover Park Estate is an absolute gem, endless features and versatility make this property is ideal for family living! Sitting elevated on a generous 744m² allotment, this Weeks home showcases a perfect blend of modern luxury and functional design. The sheer curtains allow ample natural light to flow into the property and enhances the already grand sense of space on offer.
The façade is attractive and from the moment you step inside, you're greeted by a wide entry hallway featuring an artwork nook, setting the tone for the stylish living spaces that follow. Located at the front of the home, the luxurious master suite captures the stunning views while a spacious walk-in his and hers robes is perfect for storage! The ensuite is equally impressive, featuring floor-to-ceiling tiles and an oversized shower with a niche.
At the heart of the home is the impressive main living, dining and kitchen area—perfect for both everyday living and entertaining. The kitchen is a chef’s dream with a 900mm Fisher & Paykel 5-burner gas cooktop and 900mm oven, a large island that doubles as a breakfast bench and a stylish feature tile splashback. A spacious butler’s pantry with sink and dishwasher adds both convenience and luxury to the space. The living area is further enhanced by a large feature electric fireplace, creating a cozy atmosphere for those cooler nights.
The remaining three bedrooms, located at the rear of the home, all feature three door sliding built in robes. They are serviced by a central bathroom and separate powder room, with matching high-end finishes, including floor-to-ceiling tiles and a generously sized shower with niche. For movie buffs, the theatre room offers the perfect space to unwind, with double doors for added privacy.
Step outside and be amazed by the 8x4m entertaining pergola, only truly appreciated once you step onto the space. Designed to take full advantage of the incredible views across the surrounding hills.
Other features you’ll love:
-2.7m ceilings
-Rinnai instant gas hot water
-13.5kW solar system (approx.)
-Double fridge provision with plumbed water
-Neat landscaping
-Garage with auto door and extra width
-Provision for pendant lights in master and above kitchen island
-Sheer curtains throughout
-Ample natural light
-Laundry with built in cabinetry
This home flows effortlessly from room to room, with every detail meticulously crafted to create a luxurious and cohesive living experience. The modern colours and elegant finishes throughout enhance the sophisticated ambience.
Only a short three-minute drive to Kings Baptist Grammar School and slightly further to Mount Barker High School, Cornerstone College, St Marks or St Francis. With walking trails and pathways leading into the township experience the Hills lifestyle today!
CALL LAUREN GRANT (0427 824 650) or CLINT RAY (0419 244 502) TODAY TO ARRANGE YOUR INSPECTION
Specifications:
CT / 6261/184
Built / 2023
Council / Mount Barker District
Zoning / Residential
Land / 744sqm
All information provided has been obtained from sources we believe to be accurate, however, we cannot guarantee the information is accurate and we accept no liability for any errors or omissions. Interested parties should make their own inquiries and obtain their own legal advice.
More
Less
Contact the Agent
































