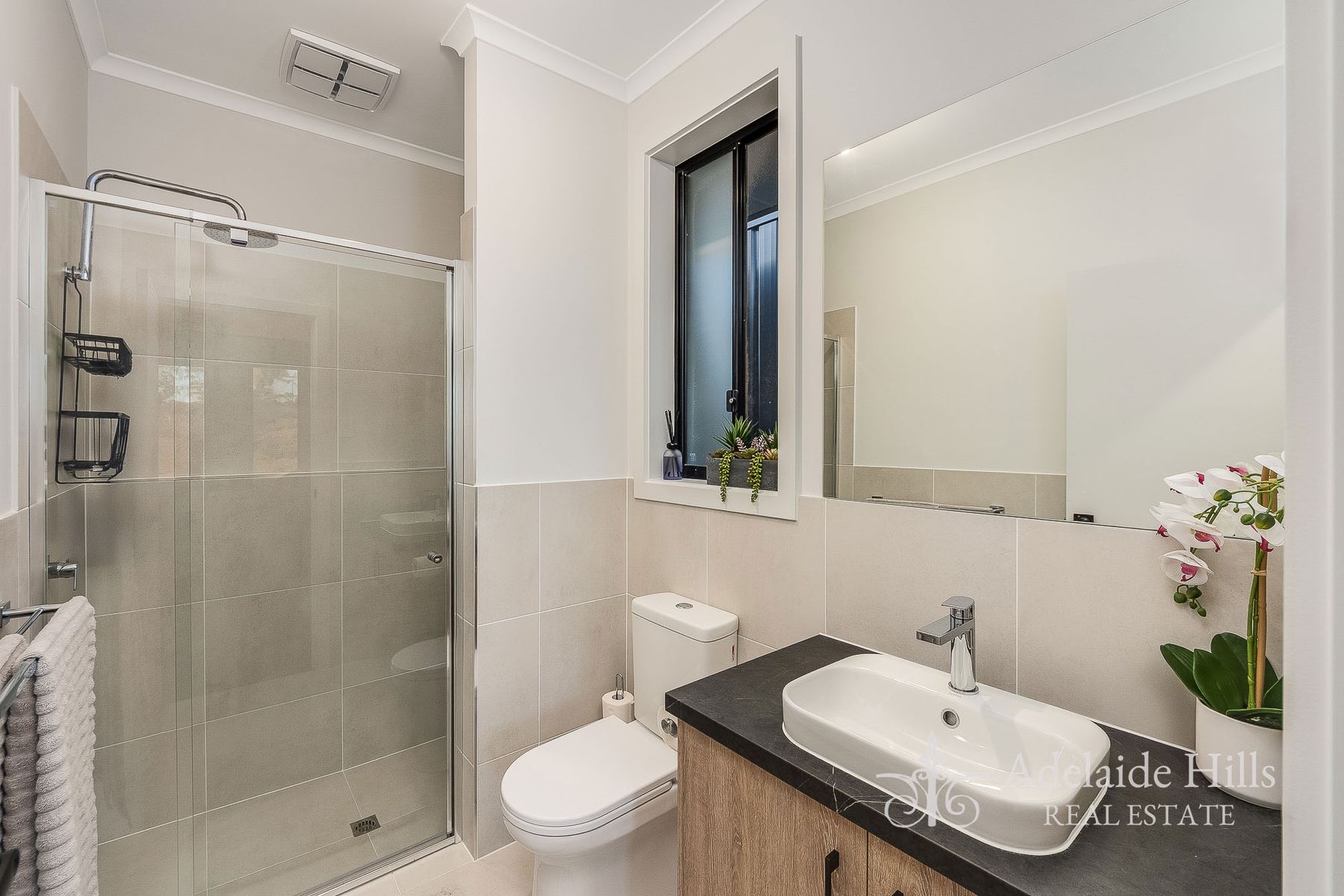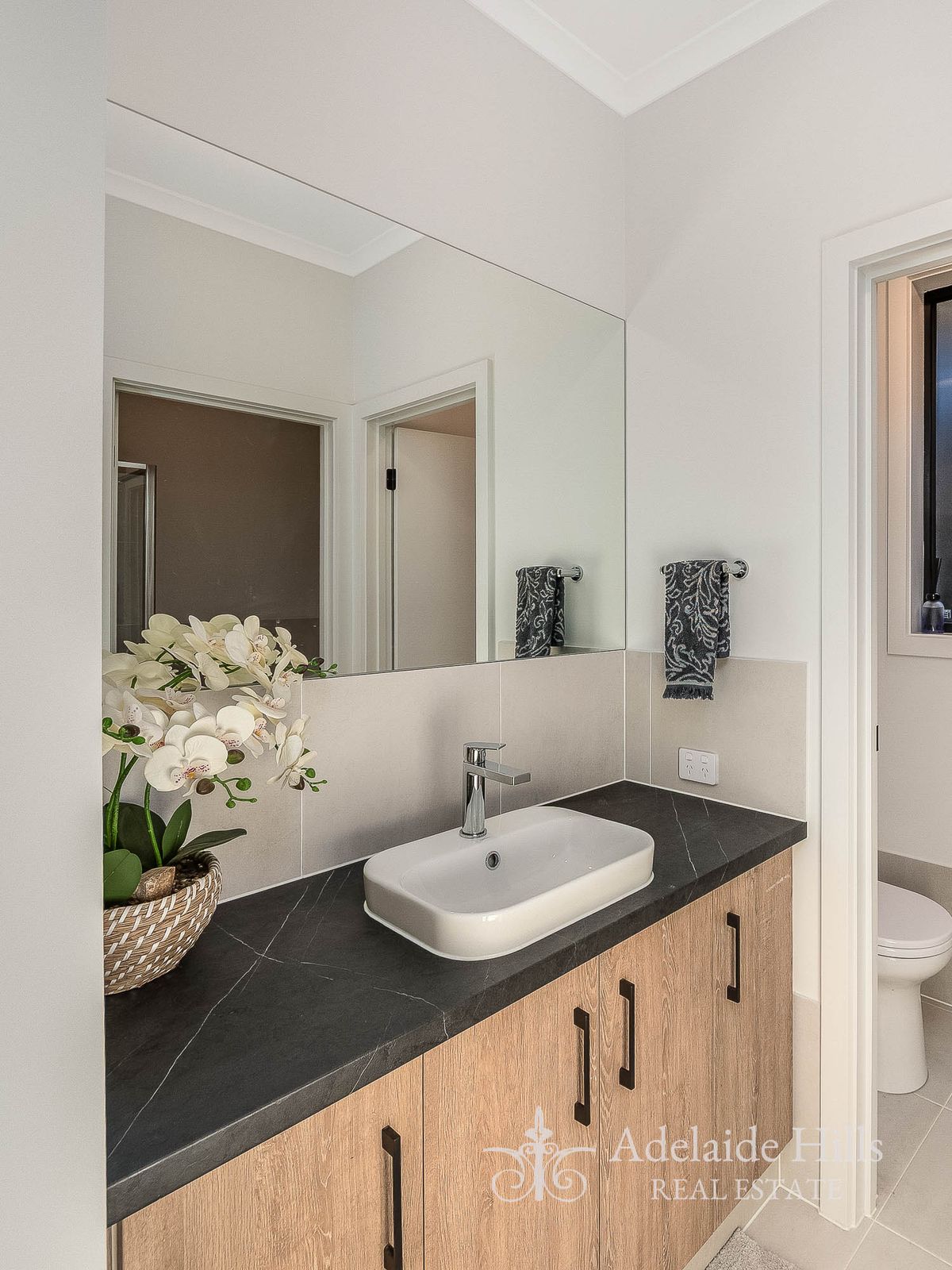Stunning three bedroom, 2025 build - tucked away in Bluestone!
Modern Comfort Meets Timeless Style – 2025 Build in Bluestone Estate!
New home, with all the upgrades you could wish for…without having to wait? Welcome to this stunning, 2025 built home in the popular Bluestone Estate – a flawless blend of elegance, functionality and modern design.
With three generously sized bedrooms, a dedicated study, and two beautifully appointed bathrooms, this home offers premium living with all the contemporary comforts a small family, downsizer or savvy investor could desire.
Step inside and be impressed by the spacious master suite, where "his and hers" walk-in robes provide an abundance of storage. The luxurious ensuite features a double shower and stylish ledge detail – your perfect personal retreat.
Bedroom two also boasts a walk-in robe, while bedroom three includes sleek two-door sliding built-ins, providing ample space for the whole family. Centrally located, the study is perfect for a home office or quiet retreat, with the three-way main bathroom offering convenience and smart design, ideal for busy households.
The heart of the home is the impressive kitchen, complete with a walk-in butler’s pantry designed with the perfect space for a coffee station set up. Home chefs will appreciate the 900mm Westinghouse five-burner gas cooktop and matching electric smart oven, along with a double sink and flexible tap. Feature lighting across the kitchen, living, and dining areas adds warmth and sophistication, while the open-plan layout ensures effortless entertaining and family connection. The neat rear alfresco area connects seamlessly and features timber panelling on one wall, as well as a view over the manicured lawn and garden shed.
Other features you’ll love:
-Ducted reverse-cycle "Zonetouch 3" air conditioning
-Security cameras at every corner of the home
-Intercom to the front door
-Extra-wide garage
-Manual tap timer sprinkler system to rear lawn
-Vinyl plank flooring throughout
-2.7m ceilings
Elegant neutral finishes offer a versatile and welcoming blank canvas to move in and make this property your own. The front of the home enjoys serene views over the nearby reserves, with attractive low-maintenance landscaping completing the picture. This is a truly turnkey opportunity in a premium location – modern living at its finest.
CALL LAUREN GRANT (0427 824 650) or CLINT RAY (0419 244 502) TODAY TO ARRANGE YOUR INSPECTION
Specifications:
CT / 6285/632
Built / 2025
Council / Mount Barker
Zoning / Residential
Land / 315 sqm
Modern Comfort Meets Timeless Style – 2025 Build in Bluestone Estate!
New home, with all the upgrades you could wish for…without having to wait? Welcome to this stunning, 2025 built home in the popular Bluestone Estate – a flawless blend of elegance, functionality and modern design.
With three generously sized bedrooms, a dedicated study, and two beautifully appointed bathrooms, this home offers premium living with all the contemporary comforts a small family, downsizer or savvy investor could desire.
Step inside and be impressed by the spacious master suite, where "his and hers" walk-in robes provide an abundance of storage. The luxurious ensuite features a double shower and stylish ledge detail – your perfect personal retreat.
Bedroom two also boasts a walk-in robe, while bedroom three includes sleek two-door sliding built-ins, providing ample space for the whole family. Centrally located, the study is perfect for a home office or quiet retreat, with the three-way main bathroom offering convenience and smart design, ideal for busy households.
The heart of the home is the impressive kitchen, complete with a walk-in butler’s pantry designed with the perfect space for a coffee station set up. Home chefs will appreciate the 900mm Westinghouse five-burner gas cooktop and matching electric smart oven, along with a double sink and flexible tap. Feature lighting across the kitchen, living, and dining areas adds warmth and sophistication, while the open-plan layout ensures effortless entertaining and family connection. The neat rear alfresco area connects seamlessly and features timber panelling on one wall, as well as a view over the manicured lawn and garden shed.
Other features you’ll love:
-Ducted reverse-cycle "Zonetouch 3" air conditioning
-Security cameras at every corner of the home
-Intercom to the front door
-Extra-wide garage
-Manual tap timer sprinkler system to rear lawn
-Vinyl plank flooring throughout
-2.7m ceilings
Elegant neutral finishes offer a versatile and welcoming blank canvas to move in and make this property your own. The front of the home enjoys serene views over the nearby reserves, with attractive low-maintenance landscaping completing the picture. This is a truly turnkey opportunity in a premium location – modern living at its finest.
CALL LAUREN GRANT (0427 824 650) or CLINT RAY (0419 244 502) TODAY TO ARRANGE YOUR INSPECTION
Specifications:
CT / 6285/632
Built / 2025
Council / Mount Barker
Zoning / Residential
Land / 315 sqm
More
Less
Contact the Agent























