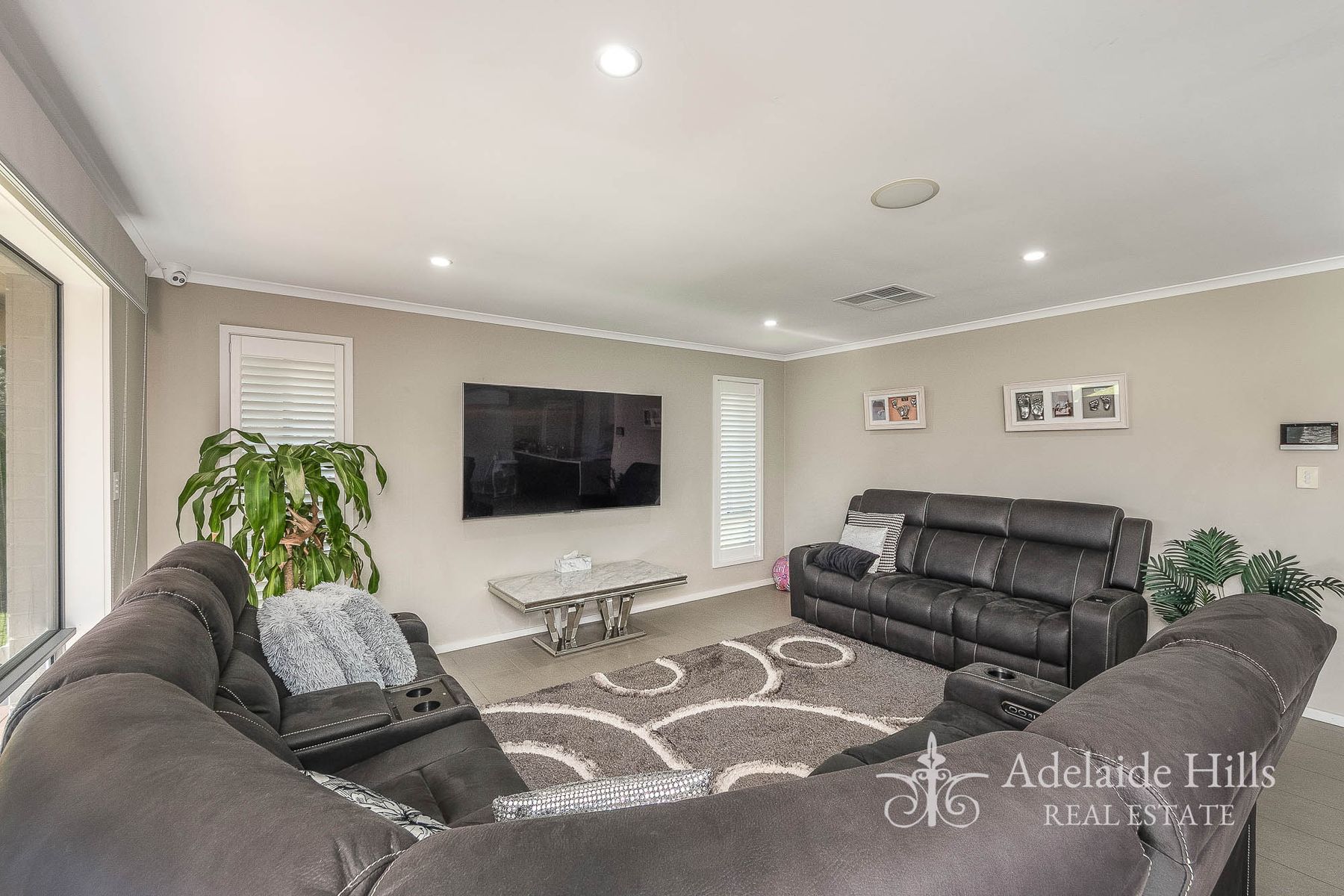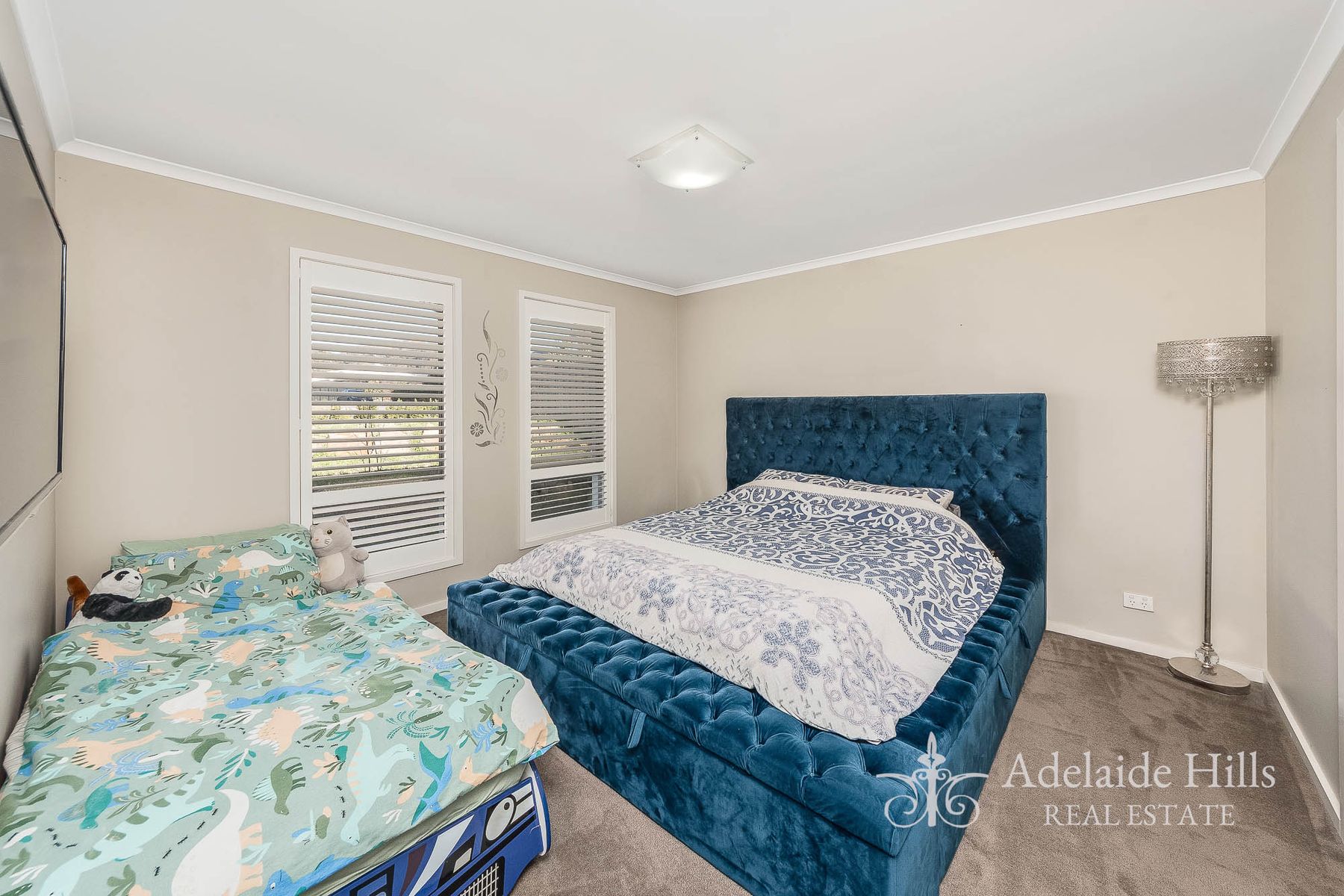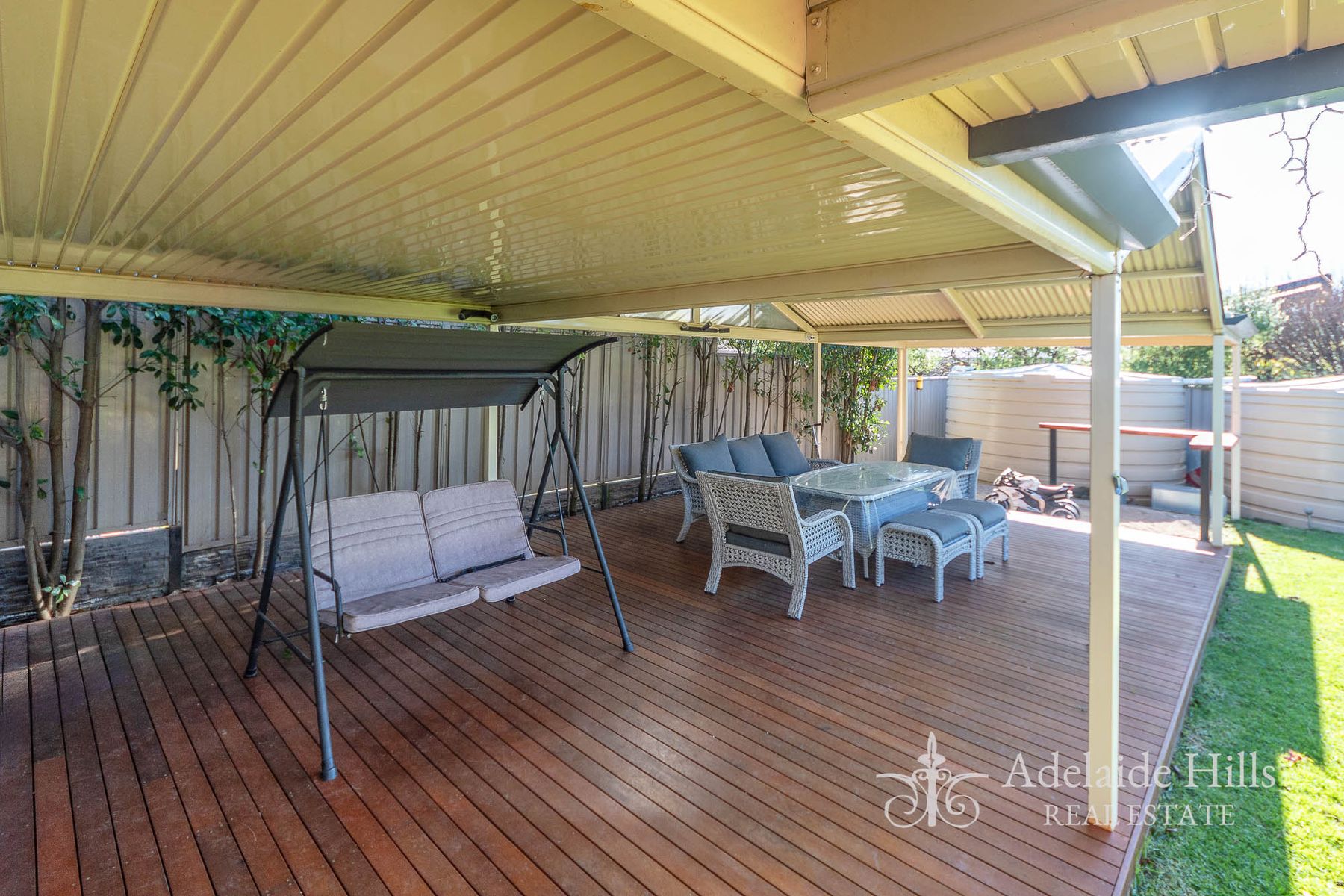Spacious Family Living with Effortless Indoor-Outdoor Entertaining!
Immaculately presented and thoughtfully designed, this stylish family home offers the ideal balance of comfort, space and effortless entertaining. Positioned on a generous 733m² block with amazing outdoor entertaining, the home features four bedrooms, two bathrooms and a double garage. All finished to a high standard with quality inclusions throughout.
The wide entry is framed by soaring 2.7-metre ceilings, creating an immediate sense of light and space. At the front of the home, the privately positioned master suite includes a walk-in robe and a sleek ensuite, while bedrooms two, three and four each have built-in robes and are serviced by a well-designed three-way main bathroom, perfect for busy family living.
The second living area provides versatility as a media room, kids' retreat, or extra lounge, while the open-plan kitchen, dining and living zone is the true heart of the home. The kitchen is both stylish and practical, featuring a waterfall-edge island bench, Westinghouse cooktop and oven along with a BOSCH dishwasher.
Enjoy year-round entertaining with seamless indoor-outdoor flow to the covered alfresco deck, complete with a striking raked pergola and integrated speakers. Inside, a stunning Nectre combustion fireplace adds warmth and charm to winter gatherings.
Outside, a level backyard offers plenty of space for kids and pets to play, surrounded by established fruit trees - apple, peach, orange and lemon. Plants include coriander, mint, green chilli and tomatoes, with strawberries on the way! A powered garden shed/workshop adds functionality.
Additional Features You'll Love:
-Automatic irrigation system for lawns and gardens
-Ring doorbell and security camera system
-App controlled garage door
-“Zone Touch 2” reverse-cycle air conditioning system
-Plantation shutters
-Security mesh front door screen
-Split system in main living
-5kw Solar (approx.)
-Spacious internal laundry
This home is the complete package, delivering space, style, and a relaxed lifestyle all ready for you to move in and enjoy. Perfectly adaptable to your needs and lifestyle! Amenities close by include Drakes Foodland, REVL Gym or Snap Fitness, Wok the Duck Café, Summit Sport and Recreation Park, Edge Early Learning Centre as well as multiple scenic walking trails. A short drive and you are on the South Eastern Freeway via the Bald Hills Road Entry or in the Heart of Mount Barker!
Don’t miss your chance to experience the lifestyle this remarkable home offers.
CALL LAUREN GRANT (0427 824 650) or CLINT RAY (0419 244 502) TODAY TO ARRANGE YOUR INSPECTION
Specifications:
CT / 6107/485
Built / 2013
Council / Mount Barker District
Zoning / Residential
Land / 733sqm
All information provided has been obtained from sources we believe to be accurate, however, we cannot guarantee the information is accurate and we accept no liability for any errors or omissions. Interested parties should make their own inquiries and obtain their own legal advice.
Immaculately presented and thoughtfully designed, this stylish family home offers the ideal balance of comfort, space and effortless entertaining. Positioned on a generous 733m² block with amazing outdoor entertaining, the home features four bedrooms, two bathrooms and a double garage. All finished to a high standard with quality inclusions throughout.
The wide entry is framed by soaring 2.7-metre ceilings, creating an immediate sense of light and space. At the front of the home, the privately positioned master suite includes a walk-in robe and a sleek ensuite, while bedrooms two, three and four each have built-in robes and are serviced by a well-designed three-way main bathroom, perfect for busy family living.
The second living area provides versatility as a media room, kids' retreat, or extra lounge, while the open-plan kitchen, dining and living zone is the true heart of the home. The kitchen is both stylish and practical, featuring a waterfall-edge island bench, Westinghouse cooktop and oven along with a BOSCH dishwasher.
Enjoy year-round entertaining with seamless indoor-outdoor flow to the covered alfresco deck, complete with a striking raked pergola and integrated speakers. Inside, a stunning Nectre combustion fireplace adds warmth and charm to winter gatherings.
Outside, a level backyard offers plenty of space for kids and pets to play, surrounded by established fruit trees - apple, peach, orange and lemon. Plants include coriander, mint, green chilli and tomatoes, with strawberries on the way! A powered garden shed/workshop adds functionality.
Additional Features You'll Love:
-Automatic irrigation system for lawns and gardens
-Ring doorbell and security camera system
-App controlled garage door
-“Zone Touch 2” reverse-cycle air conditioning system
-Plantation shutters
-Security mesh front door screen
-Split system in main living
-5kw Solar (approx.)
-Spacious internal laundry
This home is the complete package, delivering space, style, and a relaxed lifestyle all ready for you to move in and enjoy. Perfectly adaptable to your needs and lifestyle! Amenities close by include Drakes Foodland, REVL Gym or Snap Fitness, Wok the Duck Café, Summit Sport and Recreation Park, Edge Early Learning Centre as well as multiple scenic walking trails. A short drive and you are on the South Eastern Freeway via the Bald Hills Road Entry or in the Heart of Mount Barker!
Don’t miss your chance to experience the lifestyle this remarkable home offers.
CALL LAUREN GRANT (0427 824 650) or CLINT RAY (0419 244 502) TODAY TO ARRANGE YOUR INSPECTION
Specifications:
CT / 6107/485
Built / 2013
Council / Mount Barker District
Zoning / Residential
Land / 733sqm
All information provided has been obtained from sources we believe to be accurate, however, we cannot guarantee the information is accurate and we accept no liability for any errors or omissions. Interested parties should make their own inquiries and obtain their own legal advice.
More
Less
Contact the Agent











































